Our main floor was the second floor of the house, with the living room, kitchen, bathroom, bedroom, and what was then our guestroom. On the top floor we both had our own office. Shortly after we moved in we got pregnant, so the guestroom became the nursery, and "my office" became the guestroom. I crammed my desk into Kevin's office upstairs.
Our two-family rental, shared (with neighbor Frank downstairs)
Our Living Room, circa 2011
Our Bedroom
When Miranda was born, she lived in our room for the first 9 months, and then moved into the tiny nursery with James. Miranda is a big part of the reason we were ready to move this summer. She doesn't really like sharing her room with James. At least not at 5:30 AM when James wakes up and starts making noise, waiting for his kiddie alarm clock to go off so he can go get us. Also, James likes a night light and Miranda hates it. James also doesn't enjoy being locked out of his room during her naps. Even though we had 4 bedrooms, what we really need is 3 on the same level until one of them is older.
Nursery (left)
Nursey (straight)
Nursery (right)
Another reason we're ready to go is because we never figured out a way to fit a dining room table unless we got rid of some of living room furniture. A tiny kitchen table was okay when there were 3 of us, but it's tight now on a regular night and we want to eat with our company.
Kitchen
Our tiny (but pull-out) kitchen table
Not pictured: two bathrooms- too small to get a good picture.
Upstairs:
Cuba-themed Guestroom because it's fun
Guestroom- other side
We also had the backyard to ourselves. That was nice sometimes, but it was kind of annoying coming downstairs (because we lived on the second floor) and then going around back to use the backyard. Also, at that point, sometimes we were just better off walking the half-mile to the playground. The other little problem with the backyard was that there was an area for our grill and the patio table on concrete but it was divided from the grass with this hedge wall. So we couldn't sit and eat and watch kids. We were either in the sitting area or in the yard area. The LIRR ran behind the backyard which wasn't actually a problem itself except the LIRR woodlands attracted mosquitoes. So our backyard wasn't perfect, and we're getting a backyard upgrade at our new place (and a deck!) but when we did use it, it was pretty great. Outside:
Aw, I love them! (grill to the left)
Backyard facing the other direction- notice the HEDGE
Backyard fun with Hudson in 2013
Goodbye house! You're the only home our kids have ever known and they probably won't remember it. I'm a little sad! But mostly really happy about our new house!
- Leaving Floral Park- July 2015
- Our Brooklyn Apartment 2008-2010
- Leaving Brooklyn- June 2010
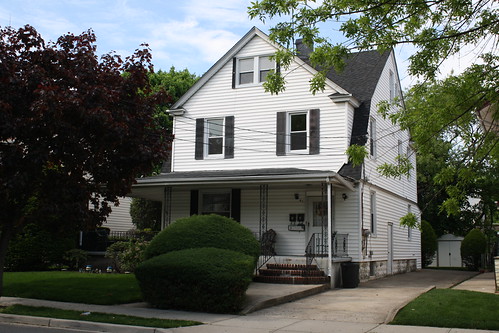
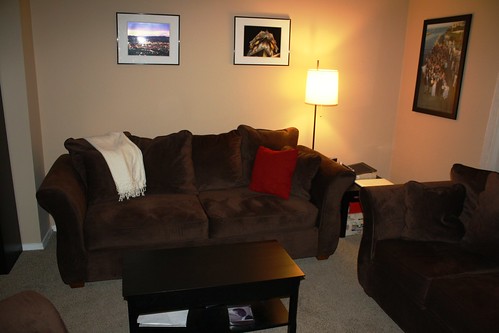
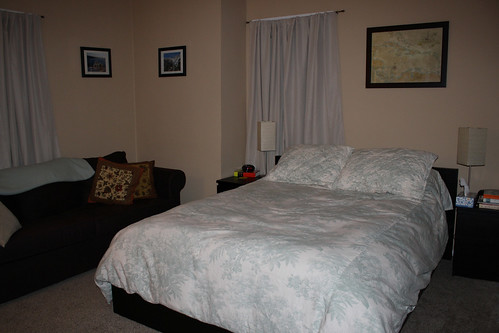
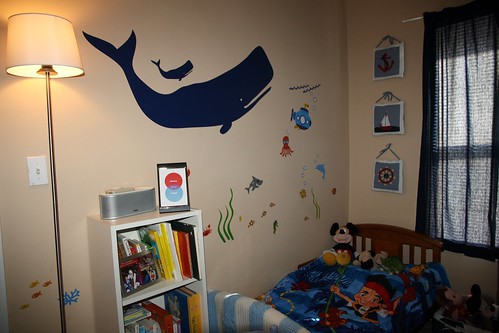
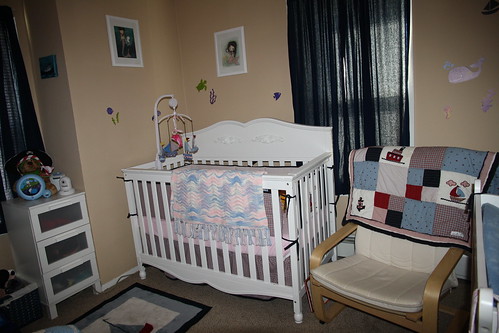
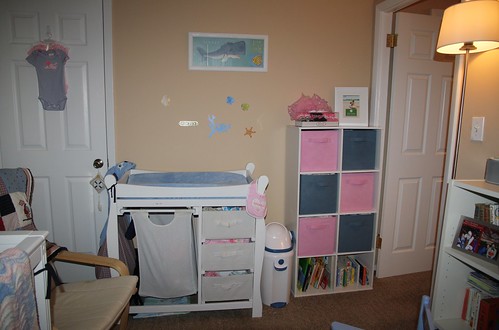
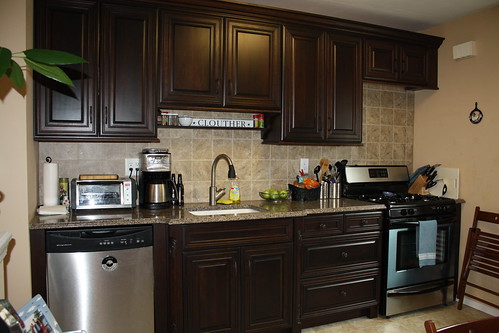
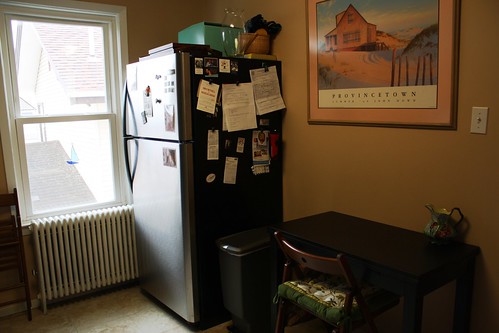
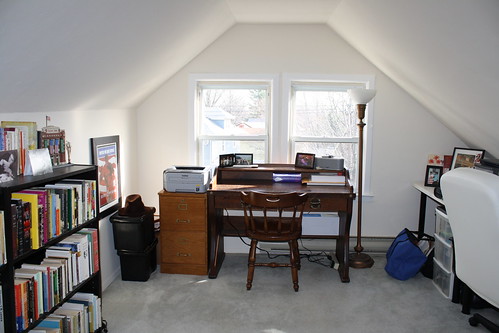
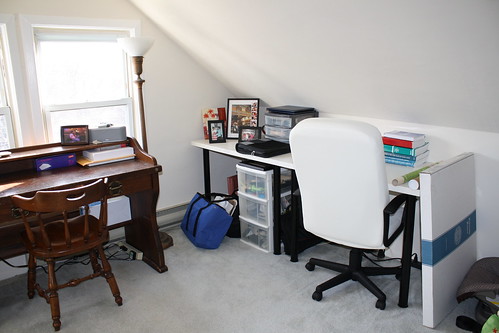
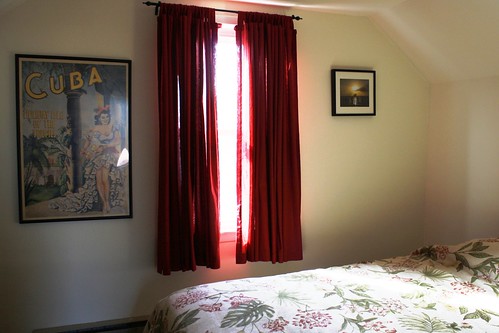
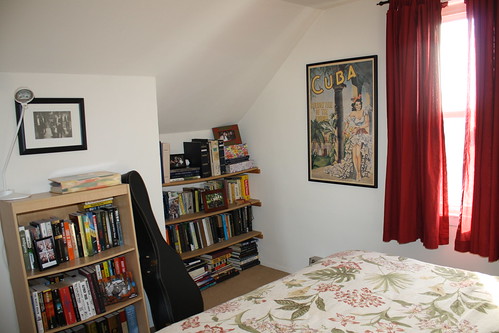
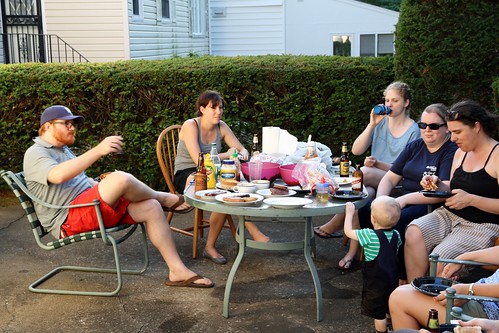
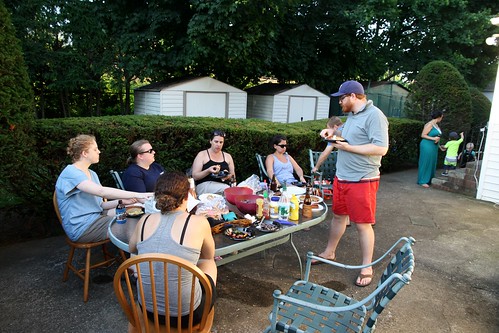
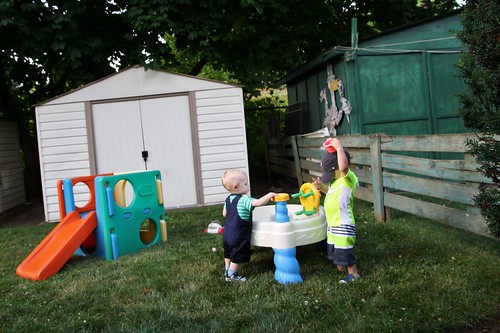
No comments:
Post a Comment